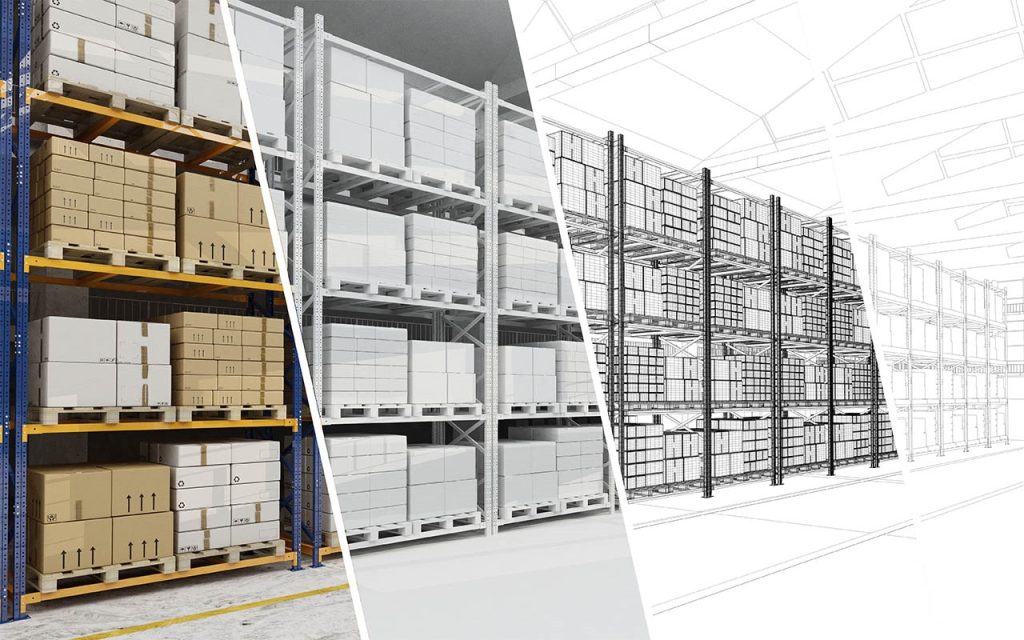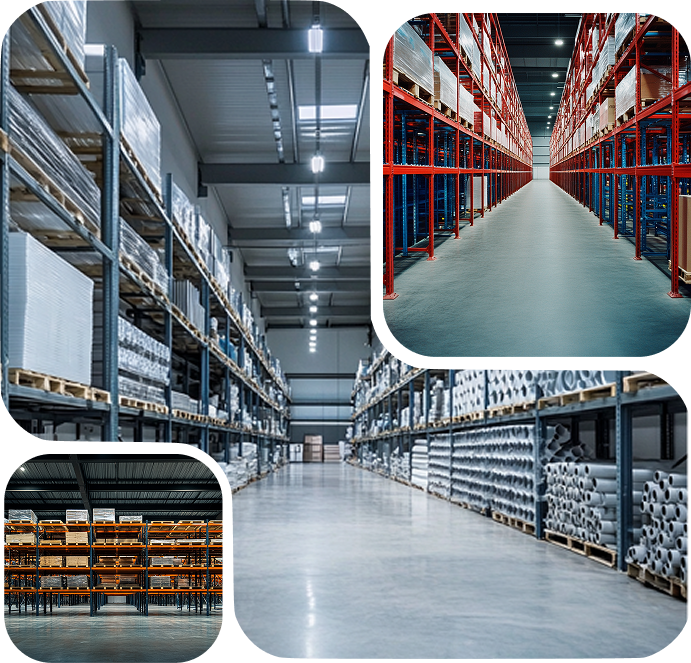


Smarter warehouse planning starts with precise visualization. Our professional 3D CAD layout services provide an accurate, detailed view of your warehouse before any installation begins. This allows you to make informed decisions, avoid costly mistakes, and fully utilize your space. By integrating warehouse storage optimization techniques into every design, we help you improve flow, maximize capacity, and streamline operations. Whether you’re expanding, redesigning, or building a new facility, our CAD layouts ensure your racking systems, equipment, and traffic patterns are perfectly aligned for efficiency and safety.


Comprehensive visual planning is essential to minimize costly errors and delays during warehouse setup. Using advanced 3D CAD layouts, you can see every detail of your warehouse design before construction or installation begins. This proactive approach allows you to identify potential issues early, ensuring compliance and smooth workflow integration. By incorporating efficient warehouse design principles, these visual plans optimize space utilization, safety, and accessibility. Clear visualization helps align your team and contractors, reducing misunderstandings and project risks. Whether upgrading or building new, comprehensive visual planning guarantees a smarter, safer warehouse environment. Invest in detailed design to prevent surprises, save time, and stay on budget.
Got Any Questions?
Call Us Today!
Complete this form and our team will answer as soon as possible. All fields required.




RCMH provides expert warehouse solutions, specializing in space planning, permits, and quality pallet racking to optimize efficiency and storage capacity.
2026 RCMH MATERIAL HANDLING. All Rights Reserved