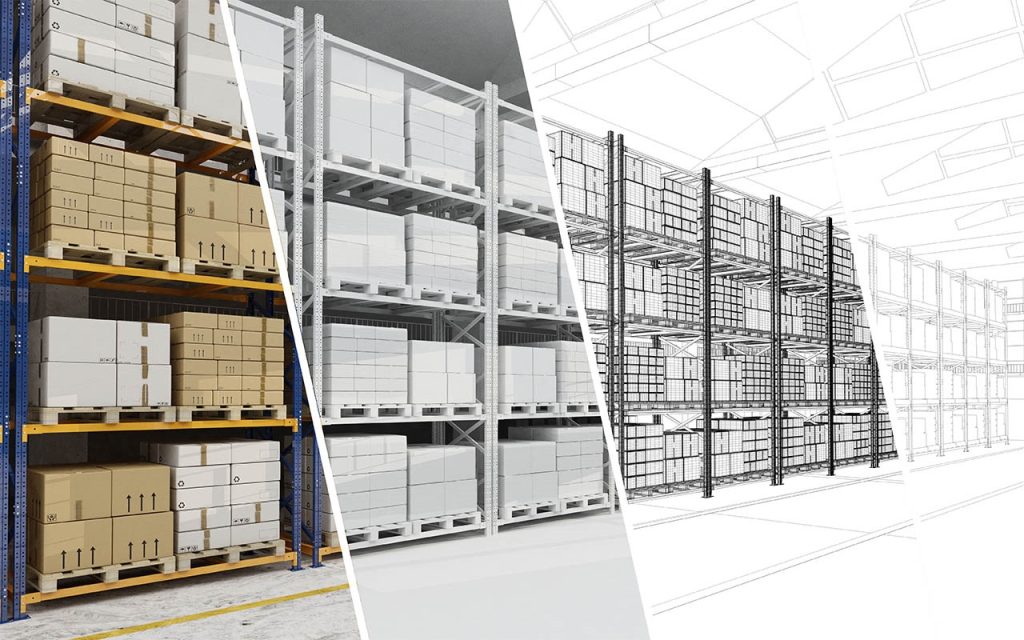






Maximize every inch of your warehouse with RCMH’s expert space planning services. Our team specializes in warehouse racking layout design, creating efficient, code-compliant layouts that enhance workflow, improve safety, and increase storage capacity. From initial CAD layouts to full permit processing and installation, we provide end-to-end support tailored to your facility’s unique needs. Whether you’re expanding, relocating, or starting fresh, our goal is to help you reduce downtime, stay compliant, and boost productivity. With deep industry experience and a vast selection of new and used pallet racks, RCMH delivers smart solutions that save you time and money. Let us turn your warehouse into a high-performing, organized space that works for you.


Expanding storage doesn’t have to slow you down. With smart warehouse planning and expertly designed layouts, it’s possible to increase capacity while maintaining a seamless flow of operations. Strategic placement of pallet racking, efficient aisle configurations, and optimized space utilization are key to optimizing warehouse space, ensuring your team works faster, safer, and more effectively. Whether upgrading existing systems or starting from scratch, the goal is to create a warehouse environment that supports growth without causing delays or disruption. From design and permitting to final installation, every detail is tailored to meet your storage needs while keeping productivity high.
Get Your Custom Warehouse Layout Today
Call Us Now!
Smarter warehouse planning starts with precise visualization. Our professional 3D CAD layout services provide an accurate, detailed view of your warehouse before any installation begins. This allows you to make informed decisions, avoid costly mistakes, and fully utilize your space. By integrating warehouse storage optimization techniques into every design, we help you improve flow, maximize capacity, and streamline operations. Whether you’re expanding, redesigning, or building a new facility, our CAD layouts ensure your racking systems, equipment, and traffic patterns are perfectly aligned for efficiency and safety.


Comprehensive visual planning is essential to minimize costly errors and delays during warehouse setup. Using advanced 3D CAD layouts, you can see every detail of your warehouse design before construction or installation begins. This proactive approach allows you to identify potential issues early, ensuring compliance and smooth workflow integration. By incorporating efficient warehouse design principles, these visual plans optimize space utilization, safety, and accessibility. Clear visualization helps align your team and contractors, reducing misunderstandings and project risks. Whether upgrading or building new, comprehensive visual planning guarantees a smarter, safer warehouse environment. Invest in detailed design to prevent surprises, save time, and stay on budget.
Boost productivity, gain more space, and cut costs, all with smart warehouse storage solutions built for today’s fast-moving operations. We don’t do one-size-fits-all fixes. We explore your facility, uncover what’s slowing you down, and deliver strategies that make every inch and every second count. From optimized layouts to intelligent racking systems, our solutions help you move smarter, store more, and spend less. Backed by over 40 years of industry expertise, our team knows what it takes to transform your space into a lean, high-performance operation.


From the initial assessment to full execution, we manage every step of your warehouse optimization journey. Our team evaluates your current layout, identifies inefficiencies, and develops a tailored strategy that enhances flow, capacity, and productivity. Whether it’s reconfiguring storage or integrating racking with warehouse automation, we ensure every element works in harmony. You don’t have to juggle multiple vendors or guess what works—we bring decades of hands-on experience to deliver seamless implementation. Our approach minimizes downtime and maximizes ROI, giving you a smarter, more efficient operation from day one.
Transform your warehouse by leveraging detailed density insights that reveal exactly where space is wasted and how it can be optimized. Through thorough analysis and professional racking installation services, we help you maximize storage capacity while improving workflow and safety. Our approach allows you to store more inventory efficiently, reduce congestion, and cut operational costs, all without expanding your facility. By redesigning your layout with smart storage solutions, your warehouse becomes a streamlined, productive environment ready to support growing business demands. Whether upgrading existing systems or implementing new setups, our expert team delivers practical solutions that increase space utilization and enhance overall performance.


Density analysis plays a main role in driving warehouse efficiency by identifying underutilized space and optimizing storage configurations. By analyzing how inventory is stored and accessed, businesses can reorganize layouts to increase storage capacity and improve material flow. This reduces congestion, speeds up picking and restocking processes, and minimizes handling errors. Combining these insights with racking installation ensures that storage systems are both safe and tailored to your specific needs. The result is a streamlined operation that maximizes space utilization, cuts costs, and boosts overall productivity.
Complete this form and our team will answer as soon as possible. All fields required.




RCMH provides expert warehouse solutions, specializing in space planning, permits, and quality pallet racking to optimize efficiency and storage capacity.
2026 RCMH MATERIAL HANDLING. All Rights Reserved